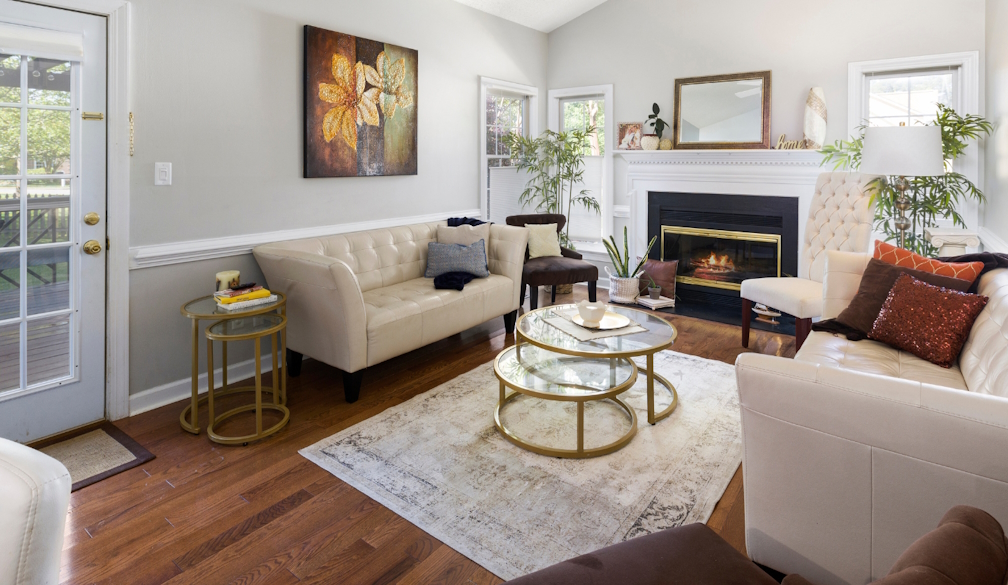House Plans Can Transform Your Living Environment

The Importance of Thoughtful House Plans
House plans are the foundation of any home. They serve as a blueprint for the construction of your living space. A well-designed house plan takes into consideration the needs and lifestyle of the homeowner. It should provide ample space for living, working, and entertaining.
A thoughtful house plan can greatly enhance the functionality and comfort of your living space. It can create a sense of flow and connectivity between rooms, making it easier to move around and access different areas of the house. It can also maximize natural light and ventilation, creating a bright and airy environment.
Understanding the Different Types of House Plans
There are several types of house plans to choose from, including small, tiny, and modern house plans. Each type has its own unique benefits and features.
Small House Plans
Small house plans are designed to maximize space while minimizing square footage. They are typically less than 1,500 square feet and are ideal for homeowners who want a cozy and efficient living space.
The benefits of small house plans are numerous. They are more affordable, require less maintenance, and are easier to clean and organize. They also promote a simpler and more sustainable lifestyle, which can be appealing to many homeowners.
Tiny House Plans
Tiny house plans take small house living to the extreme. They are typically less than 400 square feet and are designed to be mobile and energy-efficient.
Despite their small size, tiny house plans offer many benefits. They are affordable, eco-friendly, and can be customized to meet the needs and style of the homeowner. They also promote a minimalist lifestyle, which can be freeing for some homeowners.
Modern House Plans
Modern house plans are characterized by their clean lines, open floor plans, and minimalist design. They are designed to promote a sense of spaciousness and connectivity between rooms.
The benefits of modern house plans are numerous. They are aesthetically pleasing, promote natural light and ventilation, and are energy-efficient. They are also ideal for homeowners who want a contemporary and stylish living space.
Factors to Consider When Choosing House Floor Plans
When choosing a house floor plan, there are several factors to consider. These include your lifestyle, budget, and future needs.
Your lifestyle should be the primary consideration when choosing a house floor plan. Do you need a home office? Do you enjoy entertaining? Do you have children or plan to have children in the future? All of these factors will impact the type of house floor plan that is right for you.
Your budget is also an important consideration. The cost of building a home can vary greatly depending on the size, materials, and location. Be sure to choose a house floor plan that fits within your budget and lifestyle.
Finally, consider your future needs. Do you plan to expand your family? Do you want to age in place? These factors should be taken into consideration when choosing a house floor plan.
How Thoughtful House Plans Can Transform Your Living Environment
A thoughtful house plan can greatly enhance the functionality and comfort of your living environment. It can create a sense of flow and connectivity between rooms, making it easier to move around and access different areas of the house.
Thoughtful house plans can also maximize natural light and ventilation, creating a bright and airy environment. They can also promote a sense of privacy and intimacy, making it easier to relax and unwind after a long day.
Design Tips for Maximizing Space in Small House Floor Plans
Maximizing space in a small house floor plan requires creativity and ingenuity. Here are some design tips to consider:
Use multi-functional furniture, such as a sofa bed or storage ottoman.
Use vertical space for storage, such as wall-mounted shelves or hanging baskets.
Choose light colors for walls and furniture to create a sense of spaciousness.
Create zones for different activities, such as a reading nook or a home office.
Design Tips for Creating a Functional and Stylish Tiny House Floor Plan
Creating a functional and stylish tiny house floor plan requires careful planning and attention to detail. Here are some design tips to consider:
Use built-in furniture to maximize space, such as a fold-down table or storage stairs.
Choose multi-functional appliances, such as a washer/dryer combo unit or a combination oven/microwave.
Use space-saving techniques, such as loft beds or under-stair storage.
Incorporate natural materials, such as wood or stone, for a rustic and cozy feel.
Incorporating Modern Design Elements into Your House Floor Plans
Incorporating modern design elements into your house floor plans can create a sleek and stylish living environment. Here are some ideas to consider:
Use clean lines and geometric shapes for a minimalist look.
Incorporate industrial elements, such as exposed brick or metal accents.
Use high-quality materials, such as marble or quartz, for a luxurious feel.
Choose statement pieces, such as a bold sofa or an oversized pendant light, to add visual interest.
Finding the Perfect House Plans for Your Needs
Finding the perfect house plans for your needs requires research and planning. There are many resources available, such as online house plan databases or architectural firms.
When choosing house plans, be sure to consider your lifestyle, budget, and future needs. Look for house plans that maximize space and promote a sense of flow and connectivity between rooms.
Conclusion
In conclusion, having a thoughtful house plan can greatly enhance the functionality and comfort of your living environment. There are several types of house plans to choose from, each with its own unique benefits and features. When choosing a house floor plan, be sure to consider your lifestyle, budget, and future needs. With the right design and planning, you can create a stylish and functional living space that meets all of your needs.




